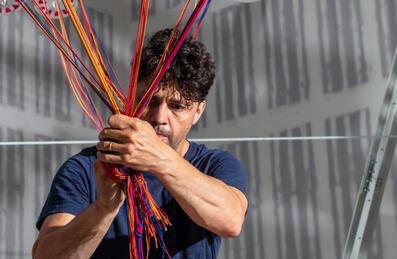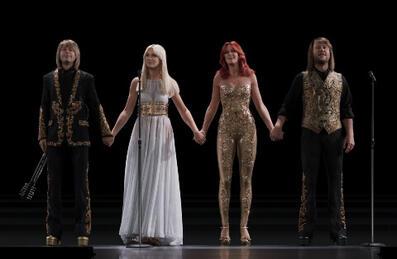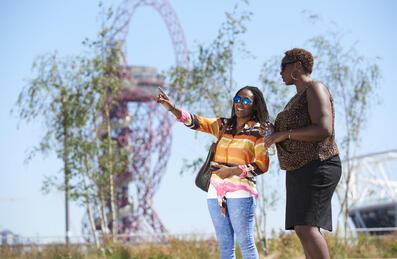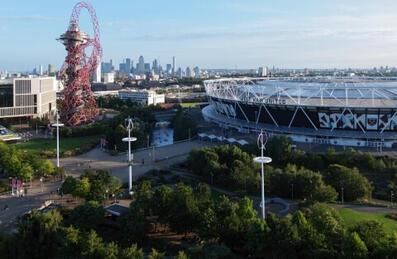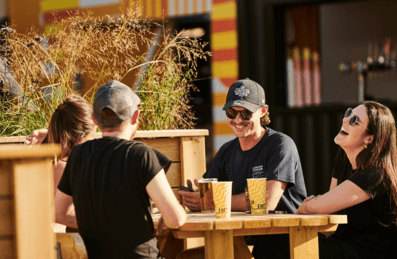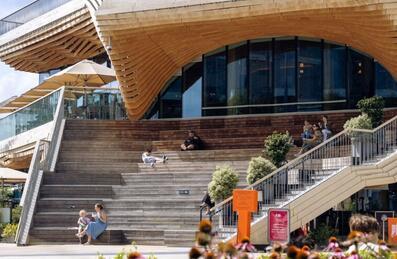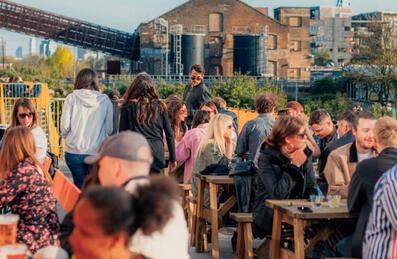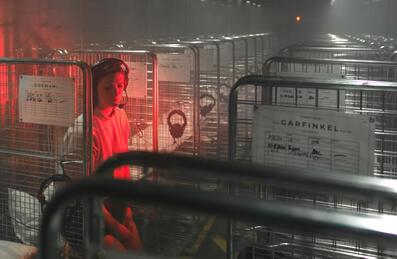
Popular Searches:
Keep up to date
Sign up today for exclusive offers and incredible experiences you won’t want to miss at Queen Elizabeth Olympic Park.
Sign up nowLEGACY CORPORATION UNVEILS PLANS FOR LONDON'S NEWEST PUBLIC SPACE
LEGACY CORPORATION UNVEILS PLANS FOR LONDON'S NEWEST PUBLIC SPACE
Press Release 26/07/2012
Plans to create a major public space that will welcome crowds to the Queen Elizabeth Olympic Park have been submitted by the London Legacy Development Corporation.
The South Plaza, the public space at the heart of the South Park, will be a dynamic, landscaped public area dedicated to entertainment and activity offering people new experiences every time they visit.
Framed by the Aquatics Centre, the Stadium and the ArcelorMittal Orbit, the 28 acre space has been designed by James Corner Field Operations, the landscape architects responsible for the award winning High Line in New York.
The backbone of the South Plaza will be a 12m wide tree-lined promenade, opening onto a series of outdoor ‘rooms’, each with a distinctive character. They include an interactive ‘labyrinth’ fountain, a classic carousel, a space for impromptu performances, a music room and a play space with climbing wall descending to the canal-side.
There will also be a park hub adjacent to the ArcelorMittal Orbit housing a cafe, box office and a roof-top pavilion with spectacular views across the Park. A ribbon of beautiful perennial planting will create the edges of these different spaces.
The Legacy Corporation aims to open the South Park in spring 2014, following the phased opening of the North Park from 27 July 2013 – exactly one year after the Olympics Opening Ceremony.
Daniel Moylan, Chairman of the London Legacy Development Corporation, said:
“The South Plaza will be a unique recreational space for London. One that combines stunning scenery with an ever changing programme of events and attractions to entertain and inspire.
“It will become a powerful draw for millions of visitors each year and a gateway to the Queen Elizabeth Olympic Park.”
Andrew Altman, Chief Executive of the London Legacy Development Corporation, said:
“We want to create an extraordinary public space that visitors will keep coming back to. With the backdrop of iconic venues, the South Plaza will be a dynamic public space that offers a different experience every time people visit.
“London is already further ahead in planning legacy than any previous Olympic host city. We aim to create the South Plaza as part of the 18 month transformation of the Park after the Games from an Olympic site into a new part of London.
“The Queen Elizabeth Olympic Park will be no ordinary Park offering something for everyone.”
James Corner Field Operations won the right to design the South Plaza after the Legacy Corporation ran a design competition which attracted 50 entries from across the world.
James Corner, Principal of James Corner Field Operations, said:
“The new park is organised around a dramatic tree-lined promenade that connects the south to the north. A series of garden rooms offer a wide range of active spaces for both informal, impromptu social uses as well as for more formal programmed events.
“The design projects a green, active and playful sequence of spaces for new social uses and interactions.
” The South Plaza will be a place where local residents and businesses, and organisations from further afield will take advantage of the unique park spaces. They can host all types of activities from kids’ parties and food fairs to major carnivals and music events.
The promenade will be a place to stroll and people-watch, with 4 new year-round food kiosks as well as occasional market stalls, magical lighting and park benches.
It will contrast with the North Park which will be a green oasis with lawns, wetlands and canal paths centred around an ecology themed visitor centre and play space.
The creation of the Queen Elizabeth Olympic Park after the Games will be one of the biggest construction projects in Europe. The18 month transformation programme will lay the foundations for further development across East London over the next 20 years.
The transformation has three main objectives: To clear Games-time structures including temporary venues, bridges, walkways and roads; to connect the Park to the surrounding area with new roads, cycle and foot paths; and to complete permanent venues, bridges and parklands ready for residents’ and visitors’ everyday use.
To enable people to get onto the Park as quickly as possible, the Legacy Corporation has carefully planned its works to re-open the Park in phases, as each piece of work reaches completion.
