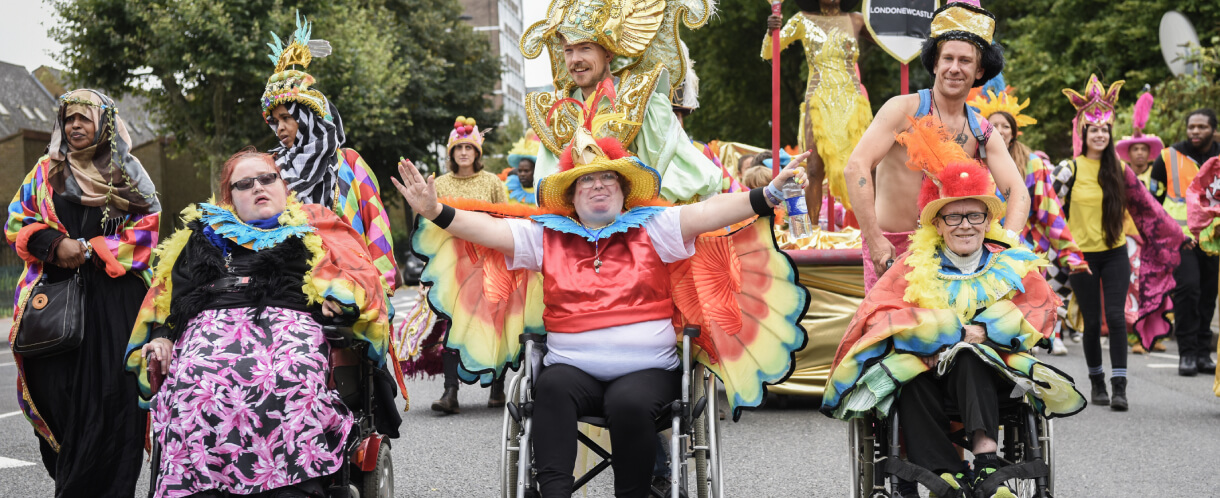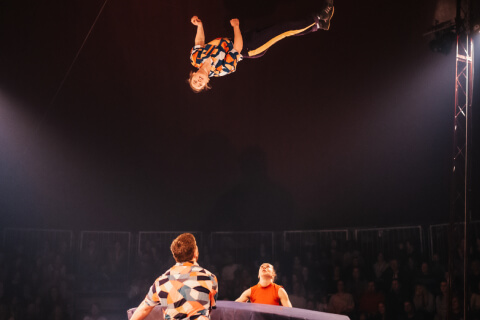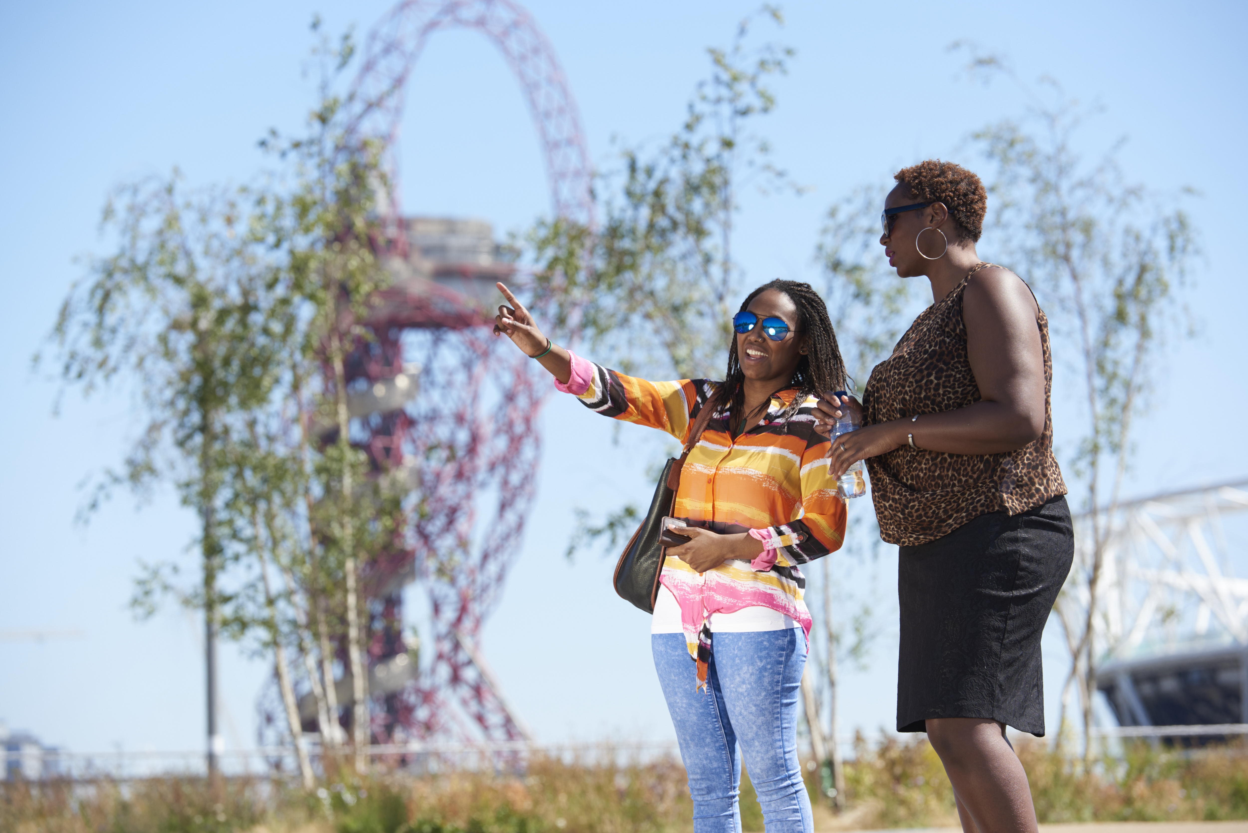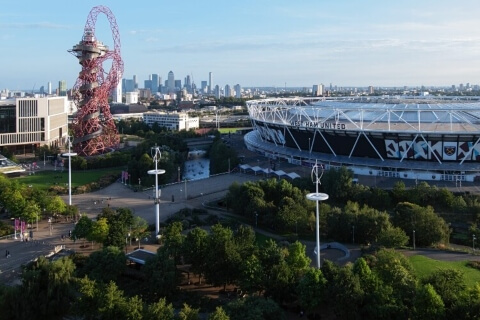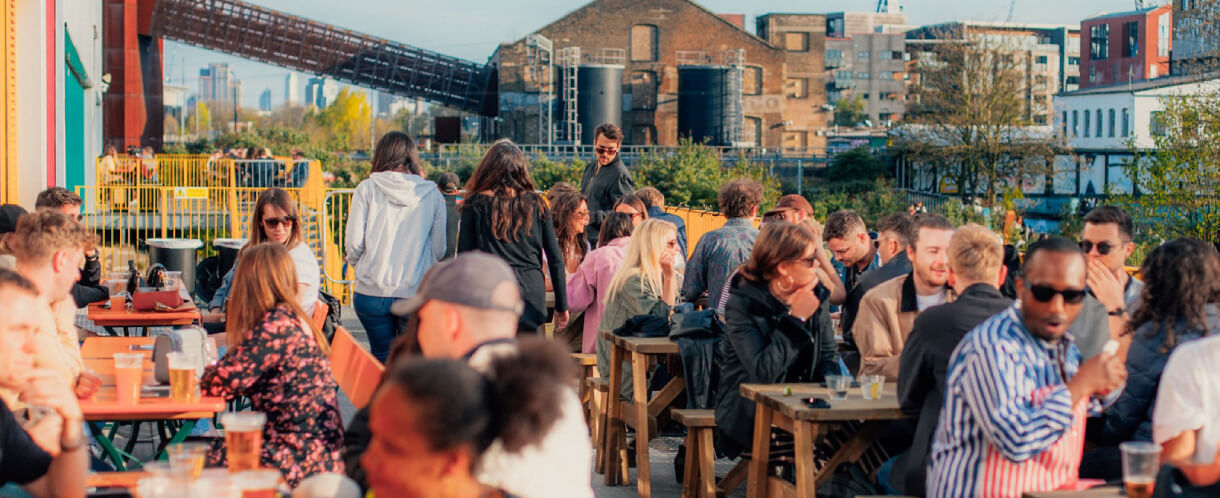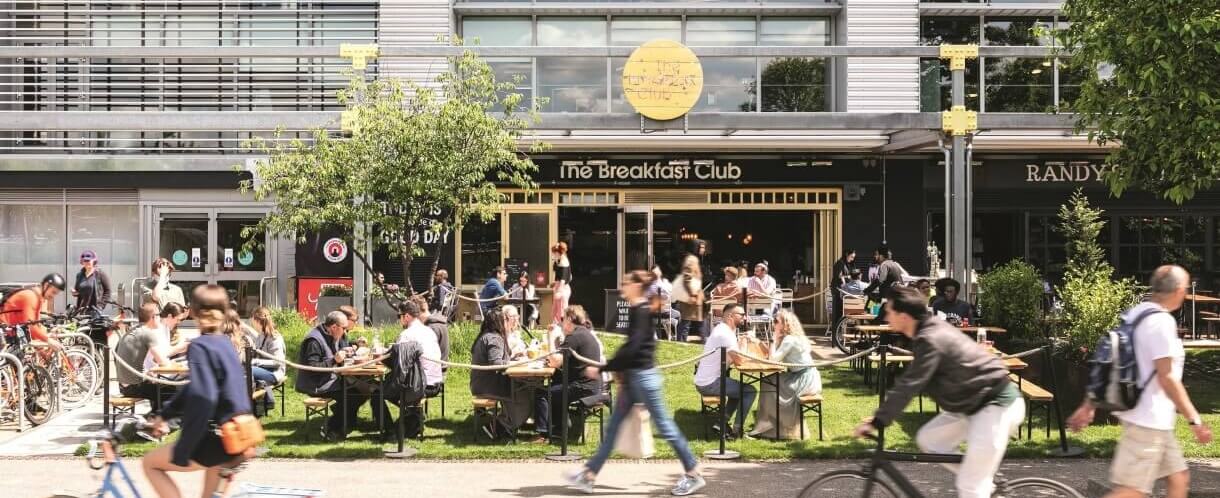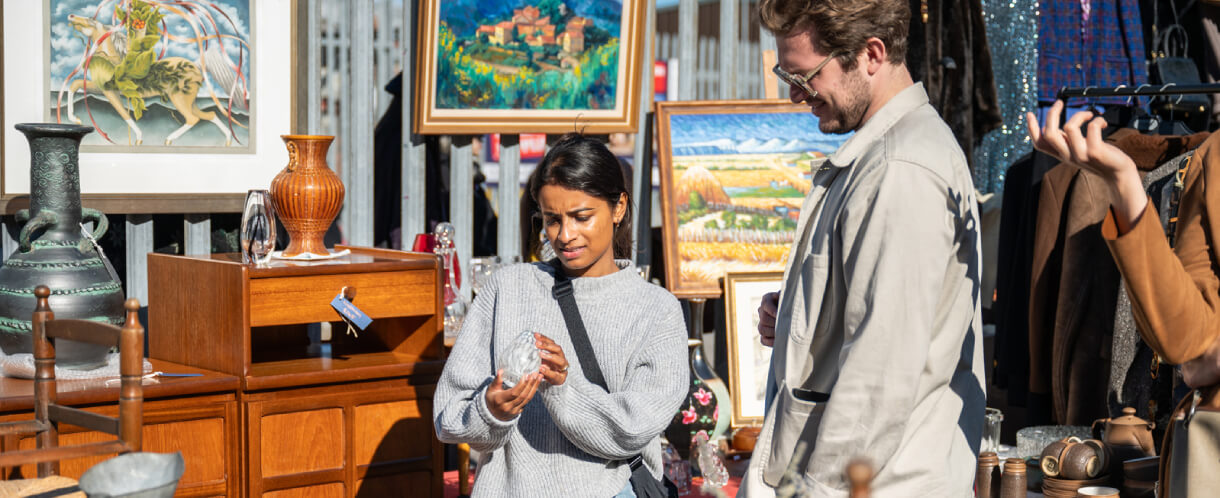
Popular Searches:
Keep up to date
Sign up today for exclusive offers and incredible experiences you won’t want to miss at Queen Elizabeth Olympic Park.
Sign up nowAward winning architects take gold in Stratford Waterfront international competition
Award winning architects take gold in Stratford Waterfront international competition
Press Release 20/05/2015
Multi-award winning practice Allies and Morrison has teamed with RIBA Gold Medal winners O’Donnell & Tuomey and other renowned studios to scoop the international competition for Stratford Waterfront on Queen Elizabeth Olympic Park, the London Legacy Development Corporation announced today (Wednesday 20 May 2015).
- Allies and Morrison bid wins Stratford Waterfront international competition
- RIBA Gold Medal winners O’Donnell & Tuomey part of winning team
- Six high quality finalists drawn from 125 different architects from around the world
Led by Stirling Prize shortlisted practice Allies and Morrison, the team beat off stiff competition from five other finalists to win the competition to design the new culture and university complex which is part of the ‘Olympicopolis’ scheme announced by Mayor of London Boris Johnson, on Stratford Waterfront in Queen Elizabeth Olympic Park.
The winning team comprises: Allies and Morrison with, O'Donnell and Tuomey, Josep Camps/Olga Felip Arquitecturia, Gustafson Porter, Gustafson Porter, Buro Happold and Gardiner and Theobald.
Mayor of London Boris Johnson said: “Stratford Waterfront is set to become a world leading centre of culture and higher education, and I am thrilled that we have been able to appoint some serious talent to work on the designs. Their work will be key to a project that is expected to generate nearly £2bn and bring 3,000 new jobs to the Olympic Park.”
Chair of the Jury, Paul Finch, said: “This is a unique project for London. The combination of the architects who played a significant part in master-planning the Olympic Park, and this year’s RIBA Gold Medallists, is a powerful one. The multi-headed nature of the client presents a creative challenge to which this team is more than capable of rising.’
Bob Allies of Allies and Morrison said: “Having been involved in the design of the Olympic Park from the submission of the initial bid to the completion of the Legacy masterplan, we are very excited to have been selected to bring forward this final component of what will be an extraordinary new piece of London, a remarkable collaboration between outstanding institutions.”
Sheila O'Donnell and John Tuomey said: We are delighted to be on the winning team for this most important project. Cultural and educational buildings and the public realm have been the critical purpose of our practice for more than 25 years. It feels like all our work has been leading towards this extraordinary commission. And we're happy to be back again in London where we began our careers in architecture. We greatly look forward to collaborating on the creation of an exciting urban quarter in this new part of town.”
University of the Arts London, the Victoria and Albert Museum and Sadler’s Wells are partners in this exciting new development. Discussions are also underway with the Smithsonian Institution to join the scheme by opening its first permanent museum outside the United States. The 70,000 sq m scheme will also feature a 75,000 sq m residential development.
The culture and university complex will provide an exciting new destination on Stratford Waterfront at the gateway to Queen Elizabeth Olympic Park. It will showcase London at its cultural and academic best, bringing together outstanding organisations with exceptional programmes in the performing arts, fashion, visual arts, craft, science, technology and cutting edge design.
The two-stage competition, which was organised by the London Legacy Development Corporation and competition specialists Malcolm Reading Consultants, was launched in September 2014 with interest registered by over 125 architects, master planners, engineers and landscape designers from around the world.
The second stage of the competition saw six shortlisted teams invited to submit concept designs for the culture and university complex. The winning team was chosen by a jury chaired by Paul Finch from World Architecture Festival. The panel included representatives from each of the institutions to be housed in the scheme, plus external guests.
